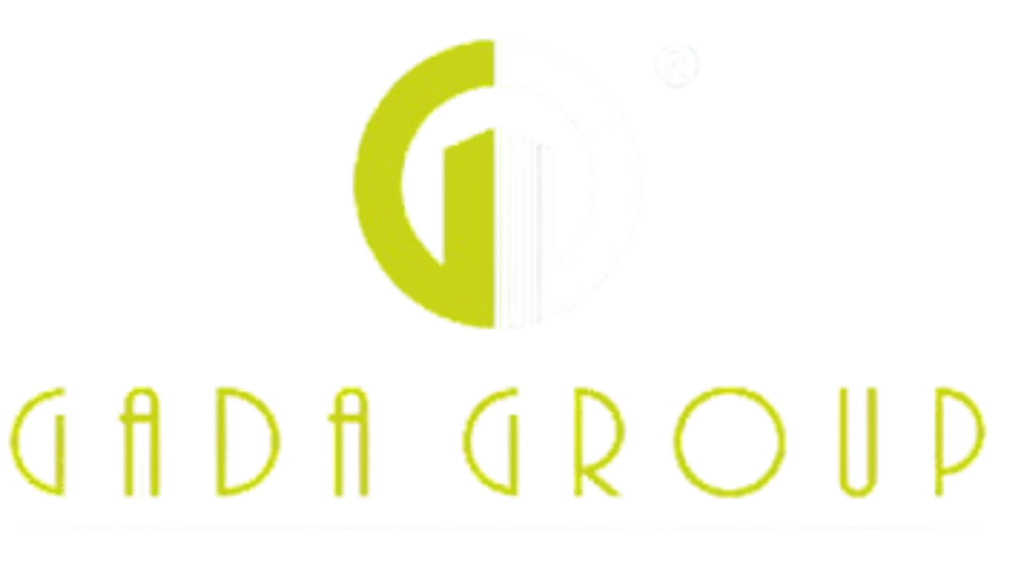Nithyam Phase II
Shaping a Vibrant Alandi
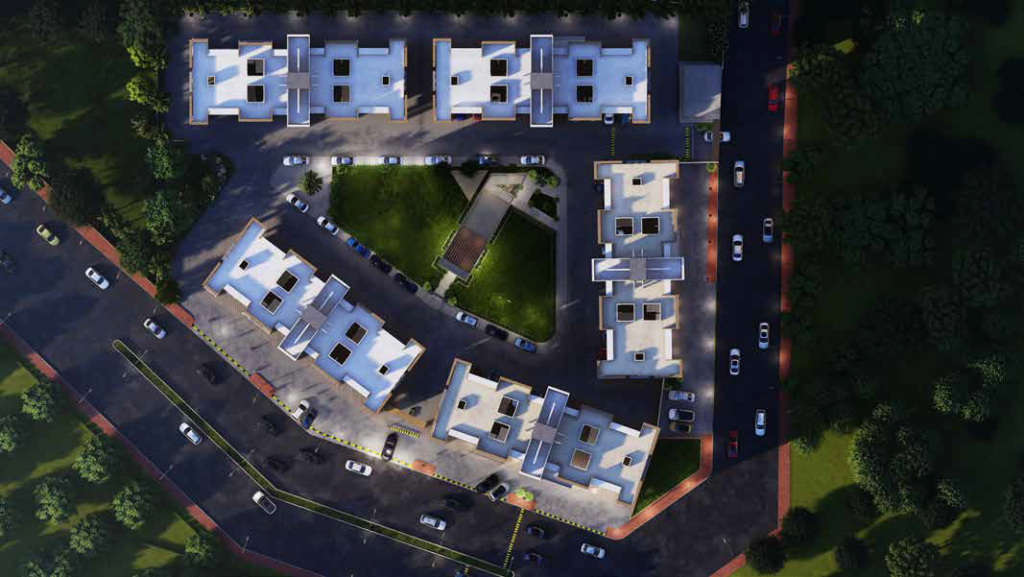
Project Nithyam Phase II
Welcome to Nithyam,
A residential project that offers the perfect blend of modern
and smart living. Located in the holy land of Alandi,
Nithyam promises comfort with convenience. Our 1 & 2 BHK and
comfort homes offer the ideal work life balance you have been
seeking. Alandi is one of the fastest growing areas of Pune,
making it a crucial commercial hub.
With Nithyam, we have brought together the best of smart living
and modern amenities, all in one place. Our project offers the
perfect blend of style, comfort, and functionality. The homes are
designed to suit your lifestyle and offer a peaceful environment,
surrounded by ample greenery.

At Nithyam, we believe in providing our residents with a holistic
living experience. We understand the importance of having easy
access to amenities, which is why we have strategically located
the project close to prime educational institutes, banks, and daily
utility stores. Our aim is to offer you the best of both worlds
a peaceful environment away from the hustle and bustle of the
city, coupled with easy access to all the amenities you need.
Our project has been designed keeping your needs in mind.
We offer 1 & 2 BHK and comfortable homes that are perfect for
families of all sizes. Each home is thoughtfully designed to
maximize space utilization and provide ample natural light
and ventilation. The homes are equipped with modern amenities
and come with a host of features that ensure your comfort
and convenience.
Nithyam is not just a residential project; it’s a community. Our aim
is to create a harmonious environment that promotes social
interaction and community living. We have designed common
areas such as a clubhouse, landscaped gardens, and play areas
that encourage residents to interact and bond with each other.
Amenities
Rain Water harvesting
Firefighting systems for every building
Power backup for left and common areas
Club House
Court Yard
Children Play Area
Garden
Organic Waste Composting Machine
Solar Water Heater System
Environmentally Aware
One of the unique aspects of Nithyam is its focus on sustainability.
Our project features rainwater harvesting and solar on terrace,
making it an environmentally friendly option for homeowners.
Rainwater harvesting is a technique that involves collecting and
storing rainwater for future use. This is an excellent way to conserve
water, especially in areas where water is scarce. Our solar on terrace
feature makes use of solar panels to harness the power of the sun
and heat up water. This helps reduce your carbon footprint and make
your home more energy efficient.
Nithyam is a residential project that offers the perfect blend of
modern amenities, sustainability, and community living.
Our focus on rainwater harvesting and solar on terrace makes us
an environmentally friendly option for homeowners, and
our convenient location ensures easy access to all the amenities
you need. So why wait? Come visit us and experience the best of
smart and modern living!
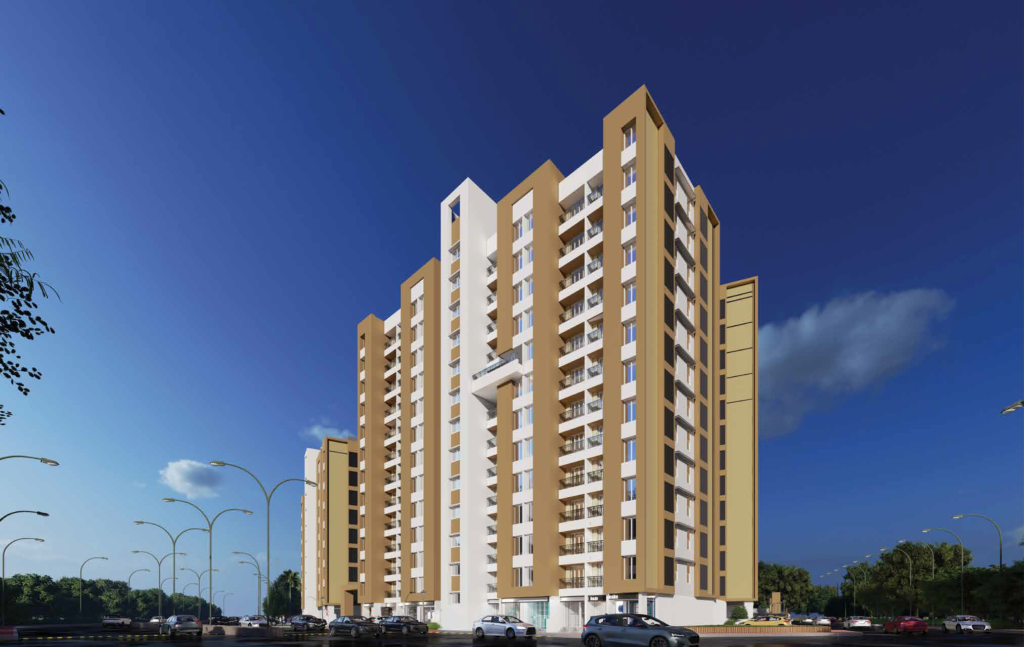
Specifications
STRUCTURE
RCC framed structure earthquake resistant design.
MASONARY
Internal & External AAC Block/Brick work
PLASTER
Internal Walls – Gypsum Finish.
External Wall – Sand Finish Plaster.
PLUMBING
Sanitary and CP fittings are of Equivalent make.
FLOORING
Flooring 600X600mmm titles
ELECTRICAL
Internal concealed electrification up to meter room
KITCHEN
Platform with Granite Top.
PAINTING
Internal wall – Oil Bound Distemper paint.
External wall – Apen Paint.
Grill, Door-Frame & Railing – Oil Paint.
DOORS & WINDOWS
Main Door & Internal Door – Good quality door with frame.
LIFT
ISI Mark standard Lift.

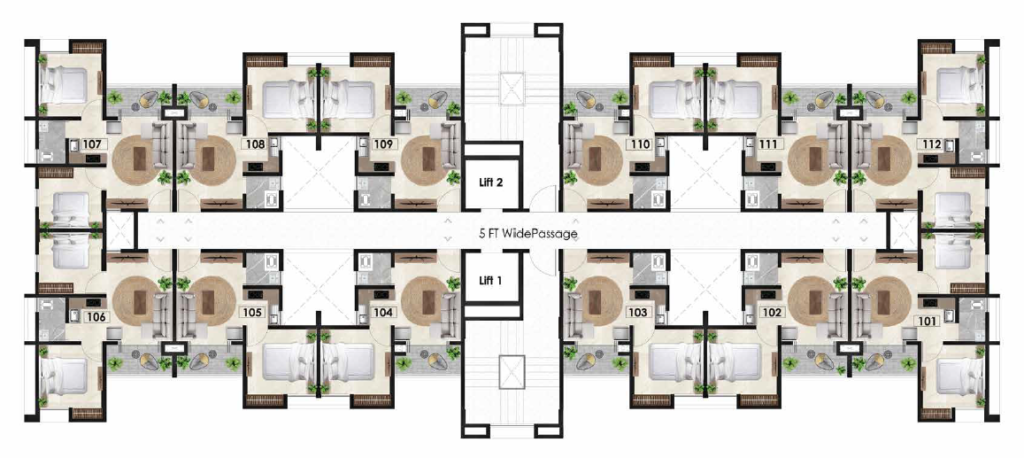
Specifications
1 BHK
256.82904 sq.ft (23.86 sq. mt) | Total Carpet area:- 292.35024 sq.ft (27.16 sq.mt)
Salable area: 415.1373 sq.ft (38.5672 sq.mt)
2 BHK
30.67008 sq.ft (30.72 sq. mt) | Total Carpet Area with balcony : 366.19128 sq.ft (34.02 sq.mt)
Salable area : 519.9916 sq.ft (48.3084 sq.mt)
Open Balcony : 35.5212 sq.ft (3.3 sq.mt)
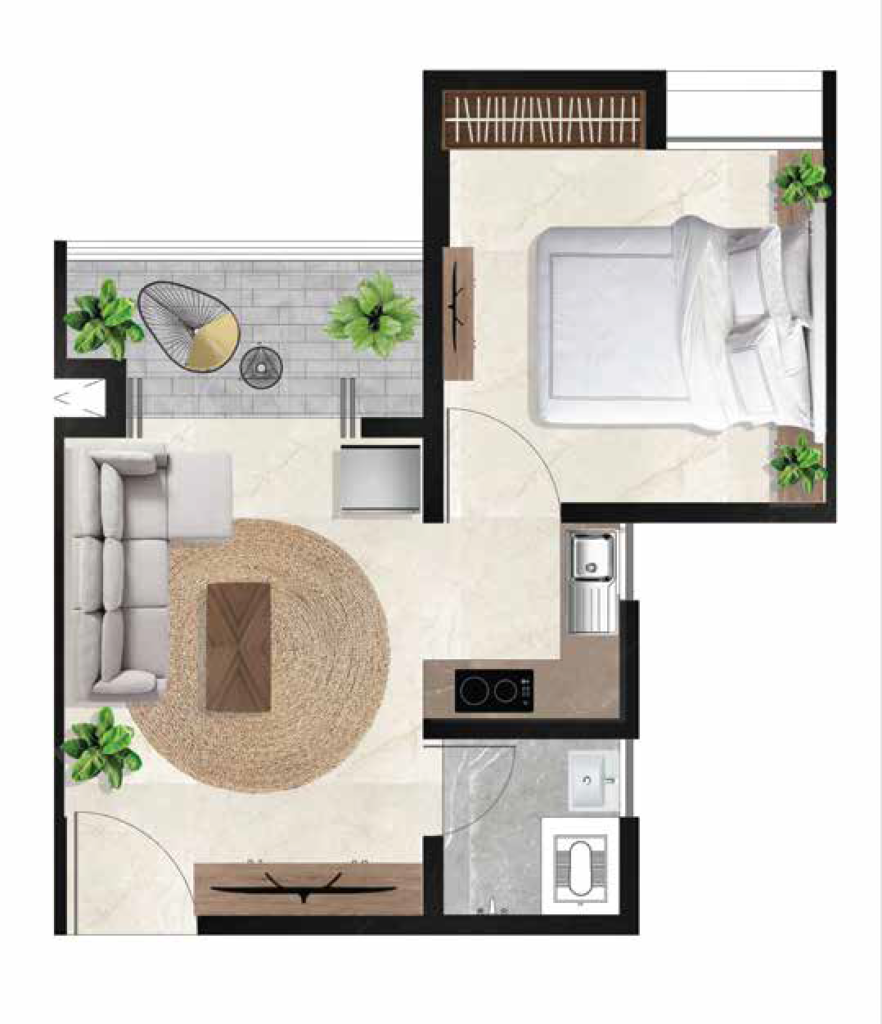
1 BHK FLOOR PLAN
- Living Room 9’ x 12’
- Kitchen 5‘ x 5’
- Master Bedroom 9.6‘ x 8.8’
- Balcony 9‘ x 4’
- Toilet 4.4’ x 4.4’
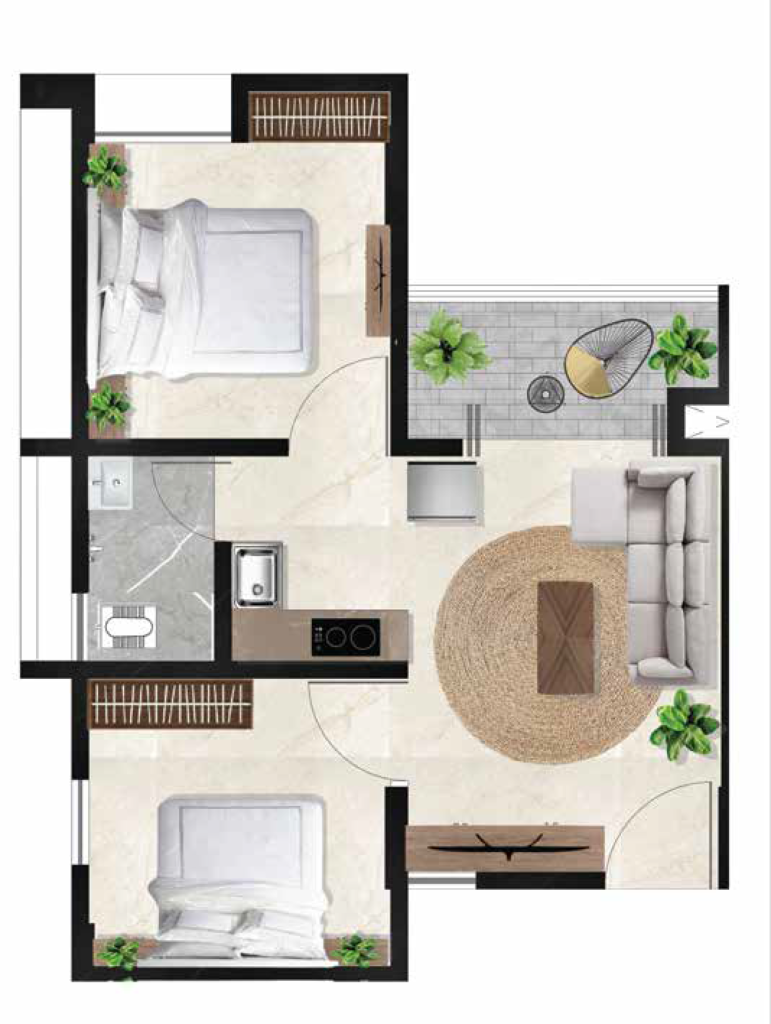
2 BHK FLOOR PLAN INDEX
- Living Room 9’ x 12’
- Kitchen 6‘ x 6.4’
- Master Bedroom 8.5‘ x 8.7’
- Bedroom 8.3’ x 8.7’
- Balcony 9‘ x 4’
- Toilet 6’ x 3.6’
24 YEARS
Pushing the boundaries of development and
design for over 24 years in the industry.
1600 CUSTOMERS
Striving to create a better tomorrow by putting
smiles on faces today.
80 LAKH SQ. FT
Continually expanding our properties across
Pune as a leading developer.
Creating Communities through Quality Craftsmanship
Our mission is to develop exceptional properties that not only
meet but exceed all expectations. We aim to build communities
that are vibrant, inclusive, and sustainable while creating exceptional value.
COMMUNITY-FOCUSED
We believe that our properties should be more than just buildings
they should be vibrant, inclusive communities where people can
live, work, and thrive.
INNOVATION AND CREATIVITY
The Gada Group is always pushing the boundaries of design and
construction, using innovative and creative solutions to create properties
that are truly unique and inspiring.
QUALITY CRAFTSMANSHIP
We pride ourselves on our attention to detail and commitment
to quality craftsmanship. From the foundation to the finishing touches,
we ensure that every aspect of our properties meets the highest standards
of excellence.
